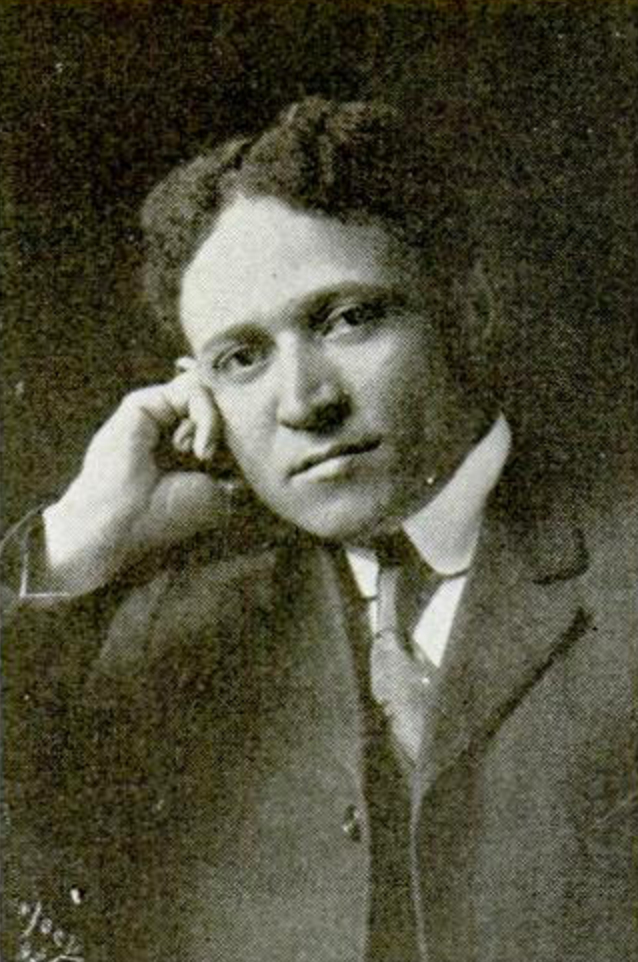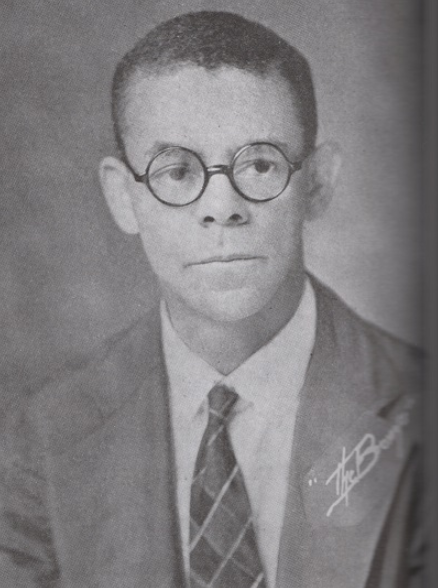Four Trailblazing African American Architects You Should Know
America’s very first Black licensed architects started appearing in the mid-1800s following the Civil War. Securing commissions in a white-dominated profession, especially after the enforcement of Jim Crow laws, was not easy. But as African Americans grew their communities, they needed trained architects to build their businesses, banks, churches, schools and more. These trailblazing men and women, who faced obstacles due to overt racism, were the architects that helped to leave a lasting mark of professionalism and workmanship in a multitude of buildings that history often overlooks.
Here are four architects you should know.
Albert Irvin Cassell produced the master plan for the expansion of Howard University’s campus.
Albert Irvin Cassell (1895 - 1969) Born in Towson, Maryland, Albert I. Cassell helped shape American academic communities in Maryland, DC and Virginia. After graduating from the architecture program at Cornell University, Albert Cassell joined the Architecture Department at Howard University. While there, he worked as a professor, architect, land manager, and surveyor.
During his 18-year stay, Albert designed a myriad of notable campus buildings, including the Campus Library, Greene Stadium, the Founders Library, and Baldwin Hall, to name a few. He also branched out from Howard to design buildings at Virginia Union University, several Masonic temples, and Provident Hospital in Baltimore.
After leaving Howard University, Albert went on to design academic buildings for Morgan State University, he worked with the Roman Catholic Archdiocese of Washington, and formed the architecture firm of Cassell, Gray & Sutton.
Cassell helped to design many buildings on Howard University’s campus, including the dining hall, gymnasium, stadium, and (above) the Founders Library,(Founders Library).
Two of Albert’s projects in DC are listed on the US National Register of Historic Places - the Mayfair Mansions Apartments and the Prince Hall Masonic Temple.
Unfortunately, Albert passed away before his promising Chesapeake Heights on the Bay proposal could receive the green light, but he left quite the legacy. Of his eight children, three went on to become architects themselves.
William Sidney Pittman (1875 - 1958) William Sidney Pittman was one of Washington D.C’s most celebrated African American architects in the early 20th century. He most notably designed Washington D.C.’s Zion Baptist Church and the nearby Deanwood Chess House, Maryland’s Fairmount Heights housing development, and the YMCA building at 1816 12th Street NW. His design of the Negro Exposition Building at the Jamestown Tricentennial Exposition in 1907 was the first ever accepted by the federal government by a Black person.
Pittman married Portia Washington, the daughter of the famous Black educator Booker T. Washington, however, Pittman’s beginnings were far humbler. Born in Montgomery, Alabama as the son of an ex-slave laundress and a prominent white man of the city, at 17, Pittman started studying mechanical and architectural drawing at Tuskegee Institute, and later was awarded a scholarship to attend the all-white Drexel Institute in Philadelphia.
William Sidney Pittman notably designed Washington D.C.’s Zion Baptist Church and the nearby Deanwood Chess House, Maryland’s Fairmount Heights housing development, and the YMCA building at 1816 12th Street NW.
William Sidney Pittman designed many buildings in Washington, D.C., including the YMCA on 12st. (Dynecourt Mahon -Public Domain)
When he arrived to D.C. around 1905, he was only the city’s second professional architect. Soon after, he opened his own architectural firm, and he later went on to become member of the Republic Club, an organizer of the Volunteer Fire Company, and member of the Public-School Building Committee.
During this period many African American architects focused on designing churches because those institutions were among the few that could afford to pay an architect. However, Pittman was able to broaden the scope of his work beyond churches to include civic structures, manufacturing plants, structures for higher education, and fraternal buildings.
Pittman later moved to Texas and built the Pythian Temple and the St. James African Methodist Episcopal Church in Dallas. At the time of his death, he was seen as one of the world’s great African American architects.
Charles Thaddeus Russell (Public Domain)
Charles Thaddeus Russell (1873 – 1952)
Charles Russell was the first African American architect in the city of Richmond.
During the height of the early 20th century, Russell designed many buildings in Richmond’s Jackson Ward district, helping to transform the area into a thriving commercial zone, which became known as Black Wall Street of America. Due to segregation, there was a need to design many of the Black-owned businesses, banks, schools, churches, and apartments.
A Richmond native, Russell was trained in carpentry at Hampton Institute in 1899 and later taught at Tuskegee Institute in Alabama, studying drafting and design. In 1907, he returned to Richmond where he worked at Virginia Union University and started taking on architectural commissions.
Some of Russell’s buildings include the Richmond Beneficial Insurance Company building, the Gothic renovation of the Sixth Mt. Zion Baptist Church, an office and apartment building for African American lawyer J. Thomas Hewin, the Riverview Baptist church, and the Saint Luke Penny Savings Bank, the first ever bank founded by a Black woman.
Many of Russell’s buildings have been demolished, but his legacy continues to help tell the stories of the people who lived, worked and thrived in one Richmond neighborhood.
The Sixth Mount Zion Baptist Church (Public Domain).
Norma Merrick Sklarek (1926–2012) Called the “Rosa Parks of architecture,” Norma Sklarek broke through both gender and racial barriers to become known as one of the leading voices in the architecture world.
Norma Merrick Sklarek (Public Domain)
She was the first African-American woman to become a licensed architect in New York in 1954 and California in 1962. She was also the first Black woman to become a member of the prestigious American Institute of Architects (AIA) in 1959, and its first Black female fellow in 1980.
Born in Harlem, New York, Sklarek graduated from Columbia University as one of only two women, and the only Black student in her entire class. After taking a job as a junior draftswoman in the City of New York’s Department of Public Works, she later found a position at Skidmore, Owings and Merrill, a high-profile firm in New York. Four years later she headed to the West coast where she quickly climbed the company ladder at Gruen Associates in Los Angeles, getting named the firm's director in 1966.
Sklarek made her name on leading large commercial and civic projects like the Pacific Design Center in Los Angeles, the California Mart, San Bernardino City Hall, and the Mall of America. Among her best-known projects are Terminal One at Los Angeles International Airport (LAX) and the U. S. Embassy building in Tokyo, Japan.
Sklarek made history yet again in 1985 when she co-founded her own firm, Siegel, Sklarek, and Diamond, which was the largest woman-owned architecture firm at the time.








